The Vicolo Aquila Nera area was brought to light in the 1980s, when a plan to build a book deposit for the Angelo Mai Civic Library led to excavation of an extended area behind the building. This site presents a cross-section through thousands of years of history, starting from the Golasecca Celts, the first inhabitants of the hill during the Iron Age, in the 5th century BC.
In Roman times, around first half of the 1st century BC, large-scale digging and levelling operations were made to build a domus which was used for a long time and then damaged by a violent fire around the mid-4th century AD. Part of this domus was inhabited also during the Early Medieval period.
A stretch of paved road and some structures from the Roman times were found in an underground room of a building in Via del Vagine. The road was built in the early 1st century AD using slabs of local limestone and slopes steeply; it ran parallel to a stretch of road discovered in nearby Via Tassis and together they probably bordered a block (insula) delimited to the south by Via Colleoni, the ancient decumanus maximus.
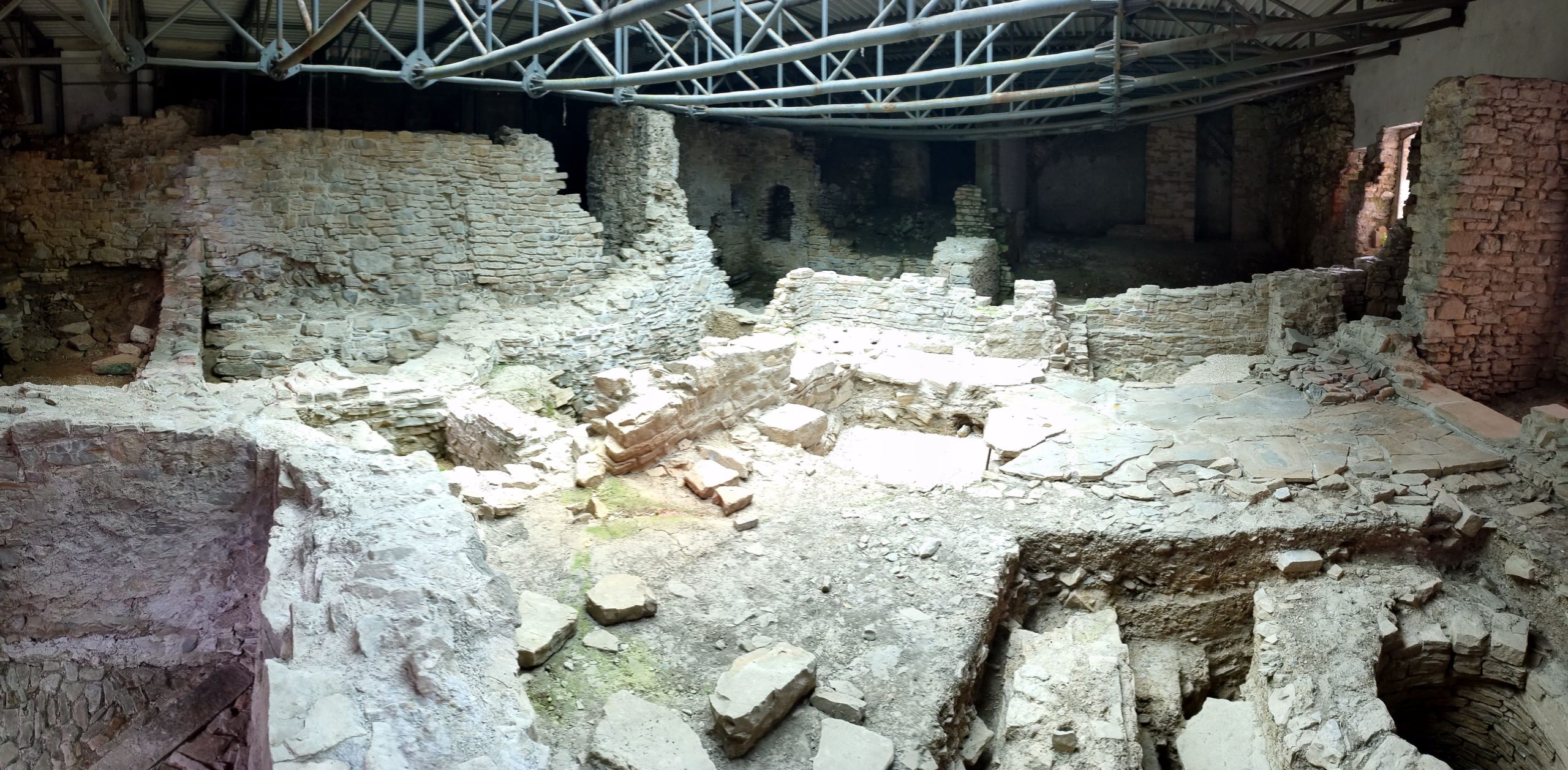
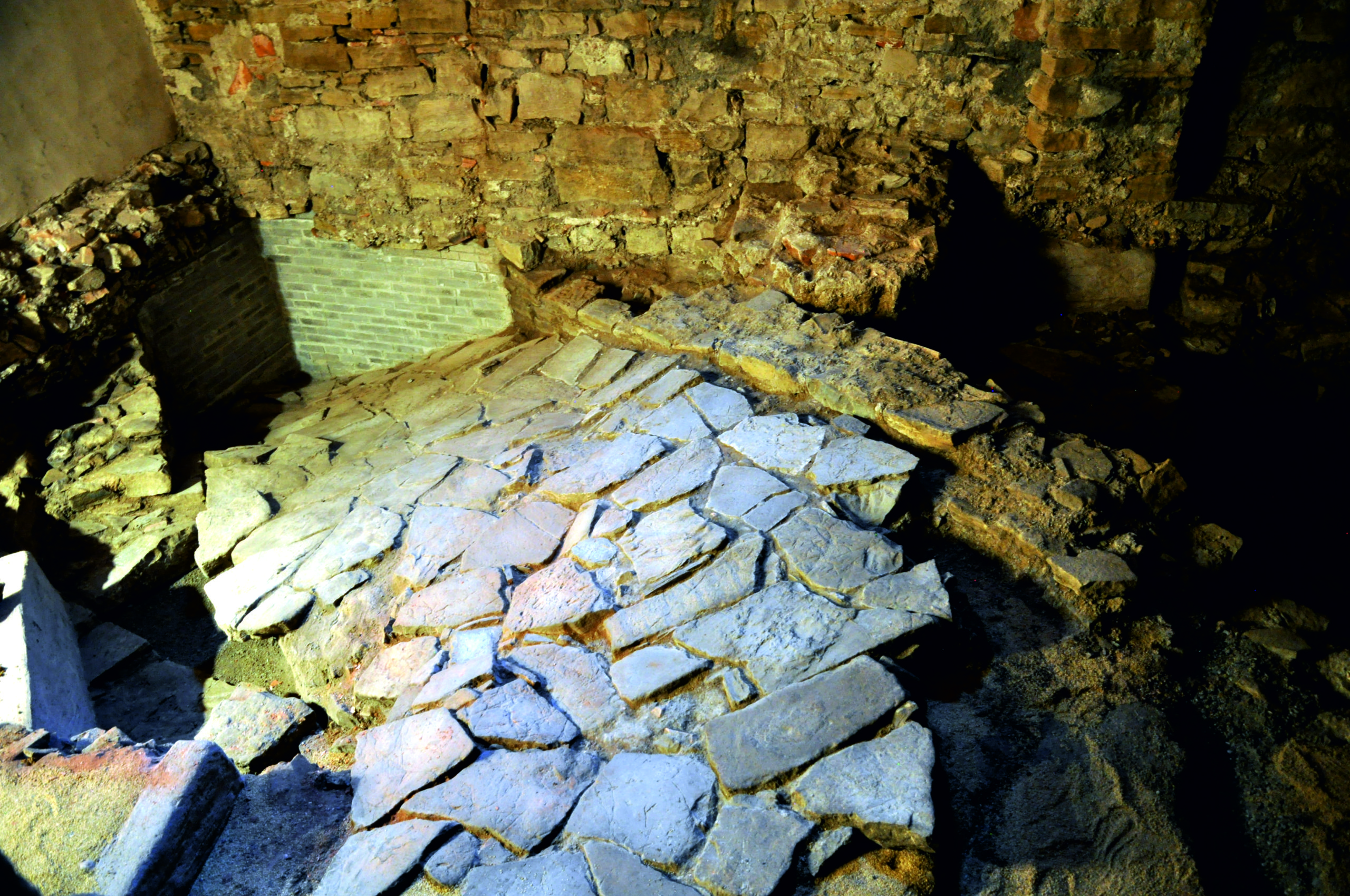
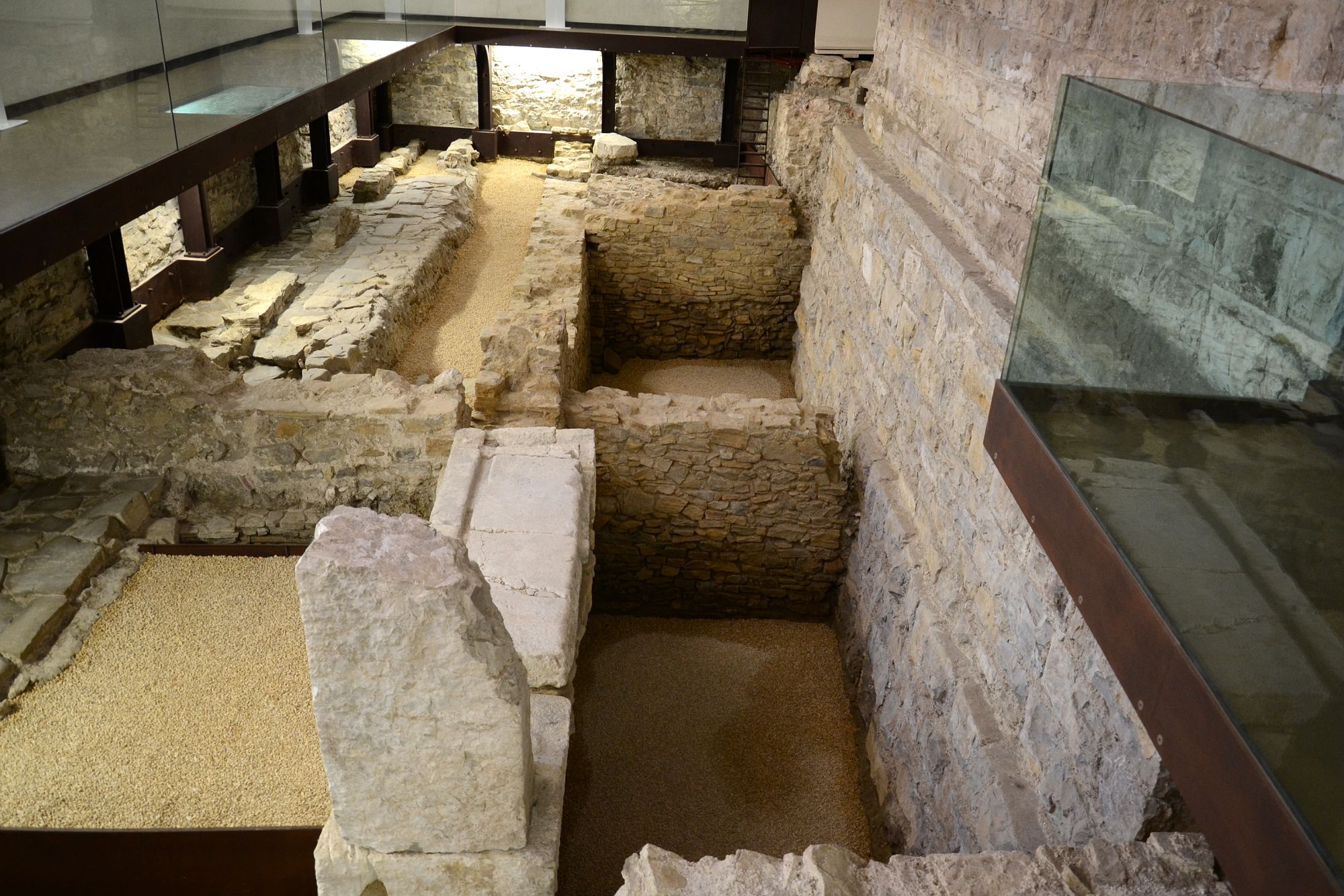
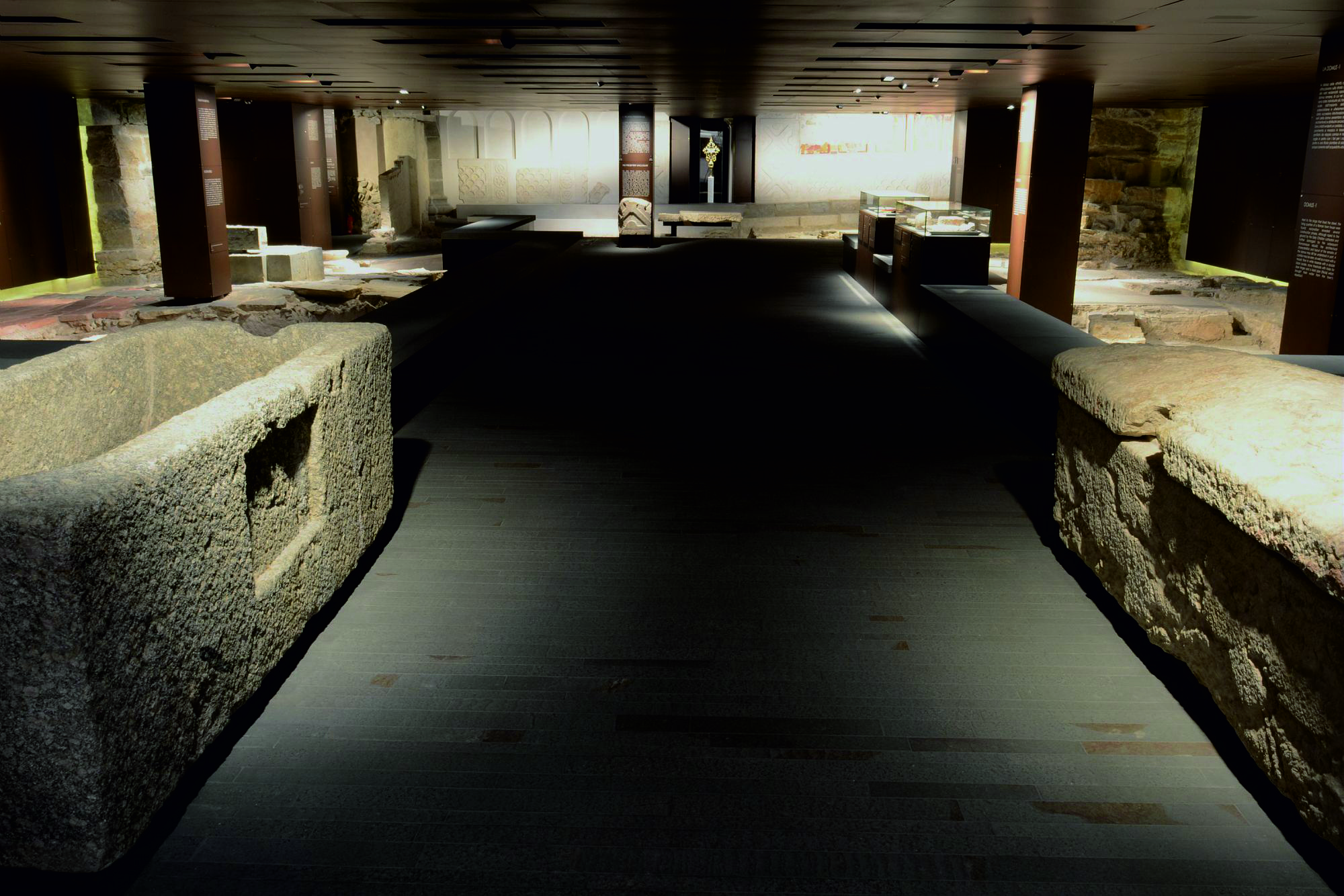
A part of Bergomum’s forum, built in late Republican or early Augustan times, was discovered under the Palazzo del Podestà and the Teatro Sociale. A massive wall encloses a series of shops (tabernae) laid out around a porticoed square, which was entered by crossing a large stone threshold from a paved road that ran parallel to the decumanus maximus.
Little is known about the monumental appearance of Bergomum’s forum, due to the deep changes in the city centre after the Roman Age.
Archaeological excavations under Bergamo’s cathedral have revealed that the early Christian cathedral of San Vincenzo was a three-aisled building, ornately decorated. To build it, during the 5th century AD, the Roman houses facing a paved road parallel to the decumanus maximus were demolished.
Of one of the domus, eleven rooms have been identified, with remains of frescoes and a black and white mosaic floor dating back to the 1st century AD.
The existence of an older domus – dated to the late 1st century BC – has also been detected: it had an entrance on the same street, but at a lower level. It was demolished in the 1st century AD, when all the area was rearranged – and floor levels were raised – to build more prestigious houses, close to the forum, erected in the same period.
The remains of a Roman cistern with walls in opus incertum, made of pieces of stone bound by mortar, may be seen today in the Rocca complex, on S. Eufemia hill.
This cistern belonged to the water supply system built by the Romans to assure a constant and regular water distribution to Bergomum’s inhabitants. Several Roman cisterns have been discovered in the Upper Town, both public and private: some of them are still visible, while for others we only have historical information.
The most impressive and better-preserved cisterns are in the underground floor of Santa Grata monastery, four of which are still in operation. Other cisterns have come to light in Colle Aperto, in via Porta Dipinta and on San Giovanni hill.
We know that a cistern discovered in 1961 during roadworks in Colle Aperto was located at a depth of three metres, while a very large cistern, found in 1944 near Porta Sant’Alessandro, had an estimated capacity of one and a half million litres of water.
Beneath the former church of Sant’Agata, now a restaurant, archaeological excavations have brought to light the remains of some walls, perhaps belonging to residential buildings, dating between the late 1st century BC and the early 1st century AD. These structures were demolished during the 1st century AD to build a massive wall with protruding avant-corps, probably part of a monumental public building overlooking the decumanus maximus, now Via Colleoni. Some structures discovered in another restaurant in Via Colleoni 17 and the imposing column base found in the middle of the road – now on display at the Archaeological Museum – Iikely belonged to the same building.
The building was abandoned and demolished between the 4th and 5th century AD; Later, in the same area, the early medieval church of Sant’Agata was built: some tombs of its cemetery are visible in the archaeological area.
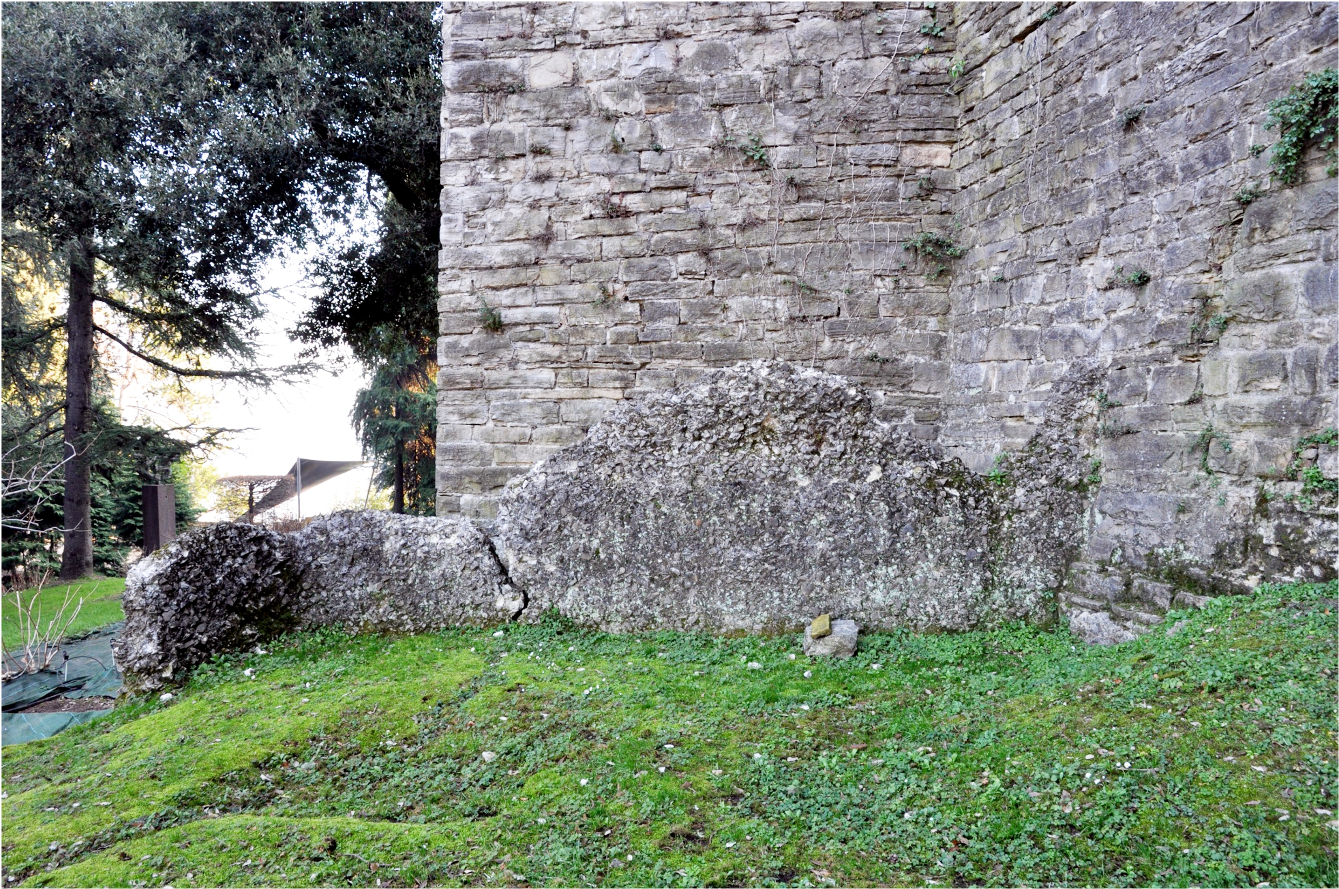
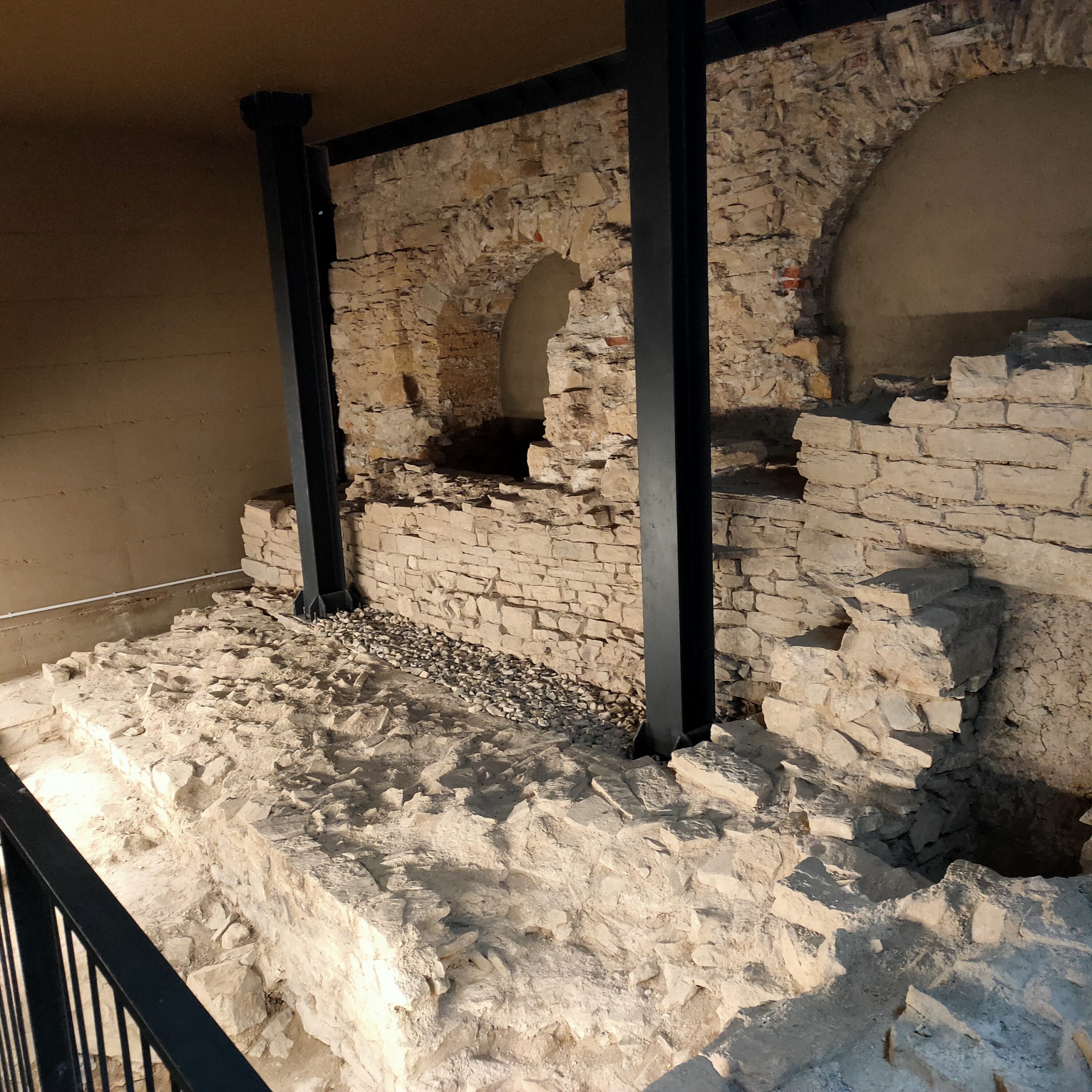

L’area di vicolo Aquila Nera è venuta alla luce negli anni ’80 del secolo scorso, quando per la necessità di costruire un deposito per i libri della Biblioteca Civica Angelo Mai si iniziò a scavare il terrapieno che si trovava sul retro dell’edificio. Il sito presenta un vero e proprio spaccato millenario a partire dal V secolo a.C. fino al secolo XIX. Le tracce più antiche di quest’area infatti sono relative ai Celti golasecchiani, primi abitanti del colle nell’età del Ferro.
In epoca romana, intorno alla prima metà del I secolo a.C., iniziarono importanti lavori di sbancamento e livellamento per la costruzione di una domus, che fu parzialmente distrutta da un forte incendio che colpì tutta questa zona della città romana intorno alla metà del IV secolo d.C. Parte di questa domus fu abitata anche in epoca altomedioevale.
In un ambiente sotterraneo di un edificio in via del Vagine sono stati ritrovati un tratto di strada lastricata e resti di strutture murarie di età romana.
La strada, realizzata all’inizio del I secolo d.C., è in lastre di calcare locale e ha una forte pendenza; correva parallela a un tratto stradale rinvenuto nella vicina via Tassis, poco più a est, insieme al quale potrebbe delimitare un’insula chiusa a sud da via Colleoni, l’antico decumanus maximus


LE AREE ARCHEOLOGICHE VISITABILI ALL’INTERNO DEI MUSEI DI CITTÀ ALTA
Il foro romano (nell’atrio del Palazzo del Podestà)
Scavi archeologici condotti sotto il Palazzo del Podestà e il Teatro Sociale hanno portato alla luce parte del foro di Bergomum, una costruzione monumentale eretta in epoca tardo-repubblicana o nella prima età augustea: un imponente muro racchiude una serie di botteghe (tabernae) poste intorno a una piazza porticata, in cui si entrava attraversando una grande soglia in pietra dalla strada lastricata che correva parallelamente al decumanus maximus.
Poco si sa dell’aspetto monumentale del foro di Bergomum a causa dei profondi cambiamenti subiti dal centro della città nelle epoche successive, che ne hanno compromesso la struttura.
L’area archeologica nel Museo e Tesoro della Cattedrale
Le indagini archeologiche condotte sotto il duomo di Bergamo hanno rivelato che l’antica cattedrale paleocristiana di San Vincenzo era un grande edificio suddiviso in tre navate e riccamente decorato. Per la sua costruzione, nel corso del V secolo, vennero demolite le domus romane affacciate su una strada lastricata parallela al decumano massimo, modificando l’assetto del cuore della città antica, costituito dal vicino foro romano.
Di una delle domus sono stati identificati undici vani e trovate tracce di affresco e un’ampia pavimentazione a mosaico a tessere bianche e nere, databile al I secolo d.C.
È stata inoltre rilevata l’esistenza di una precedente domus, della fine del I secolo a.C., con ingresso sulla stessa strada, seppure a una quota inferiore. Fu demolita nel I secolo d.C. quando tutta l’area fu interessata da una generale risistemazione, con innalzamento dei piani di calpestio, per costruire abitazioni più prestigiose a poca distanza dal foro, realizzato nello stesso periodo.


LE AREE LIBERAMENTE ACCESSIBILI
La cisterna alla Rocca
Nel complesso della Rocca, sul colle di Sant’Eufemia, sono visibili i resti di una grande cisterna romana, realizzata con muri in opus incertum, in scaglie di pietra legate con malta.
Questa cisterna faceva parte del sistema di raccolta e distribuzione delle acque realizzato in epoca romana per garantire rifornimento costante e regolare di acqua agli abitanti di Bergomum. In Città Alta sono state individuate diverse cisterne romane, sia pubbliche che pertinenti a edifici privati, alcune ancora visibili e altre di cui restano soltanto notizie storiche.
Le più imponenti e meglio conservate si trovano nel sottosuolo del monastero di S. Grata, quattro delle quali sono ancora in funzione. Di una cisterna scoperta nel 1961 in Colle Aperto durante lavori stradali, sappiamo che era ubicata alla profondità di tre metri, mentre nel 1944 una cisterna molto grande fu rinvenuta vicino a Porta Sant’Alessandro, della capacità stimata di un milione e mezzo di litri d’acqua.
Il grande edificio pubblico di vicolo Sant’Agata
Sotto l’ex chiesa di Sant’Agata, ora adibita a ristorante, gli scavi archeologici hanno portato in luce murature, forse appartenenti a edifici residenziali, databili tra l’età tardorepubblicana e la prima età imperiale (fine I secolo a.C.-inizi I secolo d.C.) demolite nel corso del I secolo d.C. per lasciare posto a un possente muro con avancorpi aggettanti.
Dalle dimensioni si può ipotizzare che questo muro appartenesse a un monumentale edificio pubblico disposto su terrazzamenti digradanti verso il versante nord, che si affacciava sul decumano massimo, l’odierna via Colleoni. Allo stesso edificio dovevano appartenere le strutture emerse in un esercizio commerciale in via Colleoni 17 (Ristorante da Mimmo) e l’imponente basamento di colonna trovato nel secolo scorso in via Colleoni, oggi esposto al Museo Archeologico.
L’edificio fu abbandonato e demolito tra il IV e il V secolo d.C.; successivamente nella stessa area furono edificate la chiesa altomedievale di Sant’Agata e le sue pertinenze, come le tombe visibili nell’area archeologica.
